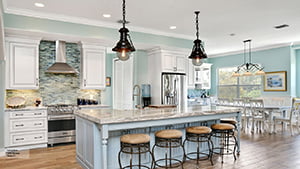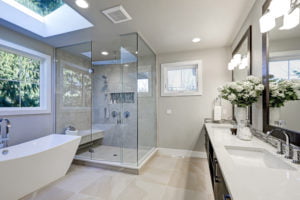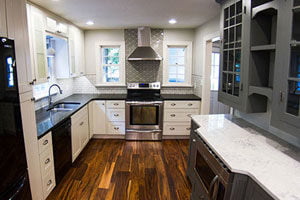The kitchen is the heart of your home. The kitchen is used daily for preparing meals, eating, spending time with your family, and for entertaining guests. No one should feel cramped and unhappy in their kitchen—but building an addition can be daunting. However, there are ways to create more space in the kitchen without building an addition. A spacious open kitchen design concept is amazing to create a large, open space to prepare meals, congregate with your family, and entertain guests.
What Is an Open Kitchen?
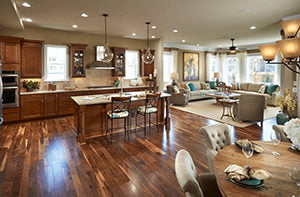 Like its name suggests, an open kitchen has few—or even no—interior walls. This makes the kitchen more integrated with the adjacent rooms in the house, usually the dining room and/or living room. The concept of the open kitchen started becoming popular in the 1990s, and has become a widespread home trend.
Like its name suggests, an open kitchen has few—or even no—interior walls. This makes the kitchen more integrated with the adjacent rooms in the house, usually the dining room and/or living room. The concept of the open kitchen started becoming popular in the 1990s, and has become a widespread home trend.
Benefits of an Open Kitchen
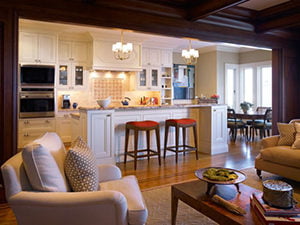 Formal dining rooms are a thing of the past, and many homeowners today hardly ever use their dining rooms. Open kitchens can help change this, transforming a separate formal dining room and kitchen into one open layout.
Formal dining rooms are a thing of the past, and many homeowners today hardly ever use their dining rooms. Open kitchens can help change this, transforming a separate formal dining room and kitchen into one open layout.
An open kitchen gives you the convenience of a large surface area for cooking and meal prepping, serving easily, and spending time with your guests even while the meal is being prepared.
A spacious open kitchen design offers many benefits:
- Allows you to cook and socialize with the family or dinner guests at the same
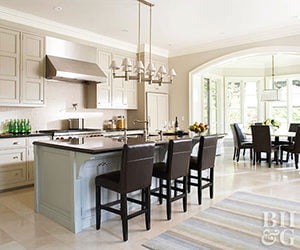 time, making for better bonding with your family and/or guests
time, making for better bonding with your family and/or guests - Cooking time doesn’t mean missing out on watching your favorite show on the TV in the living room
- The family, or any guests who drop in, can feel like a part of the meal-making process, too
- Boosts functionality with a spacious island
- Creates a larger, more efficient layout—one where you won’t feel cramped and limited
- Opens up a home and creates better traffic flow
- Makes your kitchen more versatile—functional for both everyday activities and entertaining
- Equipped with smart storage solutions for combating countertop clutter
- Typically equipped with lavish features from double door refrigerators to double ovens
- Tend to be naturally brighter and well ventilated with fewer walls
- Adds a sense of space to the house, making your house look bigger and, therefore, works great for modestly-sized homes
- If you have kids who need supervision, an open kitchen helps you keep an eye on them while cooking
- An open kitchen design may boost a home’s resale value
Most importantly, it can give you more enjoyment. After all, the true value of a kitchen remodel is the homeowner’s happiness. If an open kitchen design will better meet your needs and aesthetic preferences, it’s time to remodel!
The Down-side
While there are many benefits to an open kitchen, there are a few things to keep in mind that you may not like.
- Less privacy, making it hard to hide the messy dishes associated with preparing a meal
- All the sounds of kitchen appliances – like the mixer or dishwasher – can be heard in adjacent rooms
- Cooking aromas are not contained to the kitchen
- If you are the type of person who thinks of the kitchen as your sanctuary, an open kitchen may cause you more interruptions and distractions
Can you have the best of both worlds?
Yes, you can! If you would like to have the benefits of an open kitchen without the downside, you can still do it with some simple kitchen design tips. Here are a few ideas:
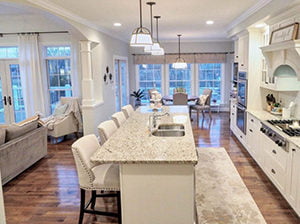 Create a partially open kitchen by closing off the kitchen to the dining room, but keep it open to the family room
Create a partially open kitchen by closing off the kitchen to the dining room, but keep it open to the family room- Make a partition using a half wall or bar
- Raise the height of the countertop or platform of the kitchen area in your open kitchen, so your cooking activities aren’t really visible to guests when they’re seated in the dining area
- Create a seating arrangement for the guests where their backs are to the kitchen
- Incorporate curtains or sliding barn doors for your kitchen and your kitchen can be open or closed whenever you want it to
- If you don’t like the noise of appliances filling the house, invest in some noise-free appliances
- Use some high-quality, high-powered vents that carry the smells outdoors, so that they don’t linger and spread
So, is an Open Kitchen right for you?
Here are a few concepts to consider as you decide:
What kind of cook are you?
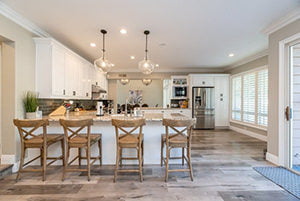
If you tend to do takeout a lot or don’t mind your mess being visible, then an open kitchen design could work for you. But if you’re into preparing elaborate meals and prefer to concentrate while cooking, then consider a space that’s separate from your home’s main living areas.
Think Things Through
Before making plans to knock down an existing wall or rough in another, figure out if your long-term plan includes staying put or needing to appeal to other homebuyers in the future. It’s easy to be dazzled by professional photos of dream kitchens, but what works well in one space might not in another.
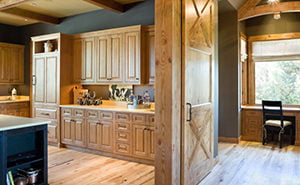 Consider your own home’s ceiling height, amount of wall space, windows, and views when creating a plan to fit your kitchen and living space. The cost of removing the walls and dealing with the electricity and everything else may not be worth it in some cases. A better investment may be to get new or better appliances or perhaps to get custom cabinets instead of standard ones.
Consider your own home’s ceiling height, amount of wall space, windows, and views when creating a plan to fit your kitchen and living space. The cost of removing the walls and dealing with the electricity and everything else may not be worth it in some cases. A better investment may be to get new or better appliances or perhaps to get custom cabinets instead of standard ones.
Contact Us
It’s important to weigh all your options when talking with your Top Tier Kitchens and Baths design consultant. Your friends here at Top Tier are happy to discuss your kitchen remodel, and how you can incorporate an open kitchen design into your remodeling plans to make your kitchen simply amazing!
Submit a quote request on our website at toptierkitchens.com or give us a call at (417) 887-1100 to schedule a free consultation with one of our designers. We look forward to serving you!
Thanks for reading! Follow us on facebook to keep up with our blogs and for exclusive promotions.



