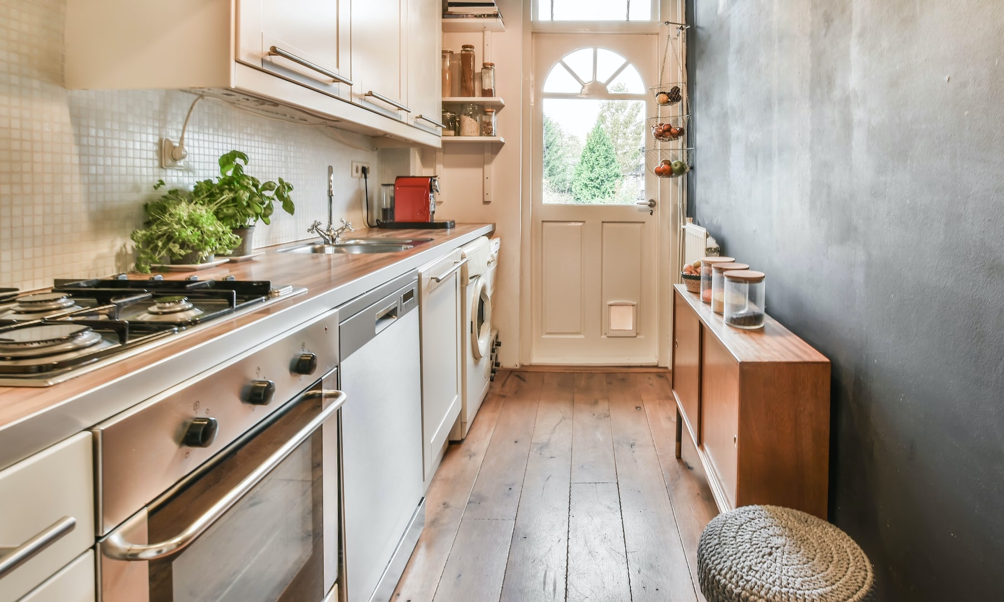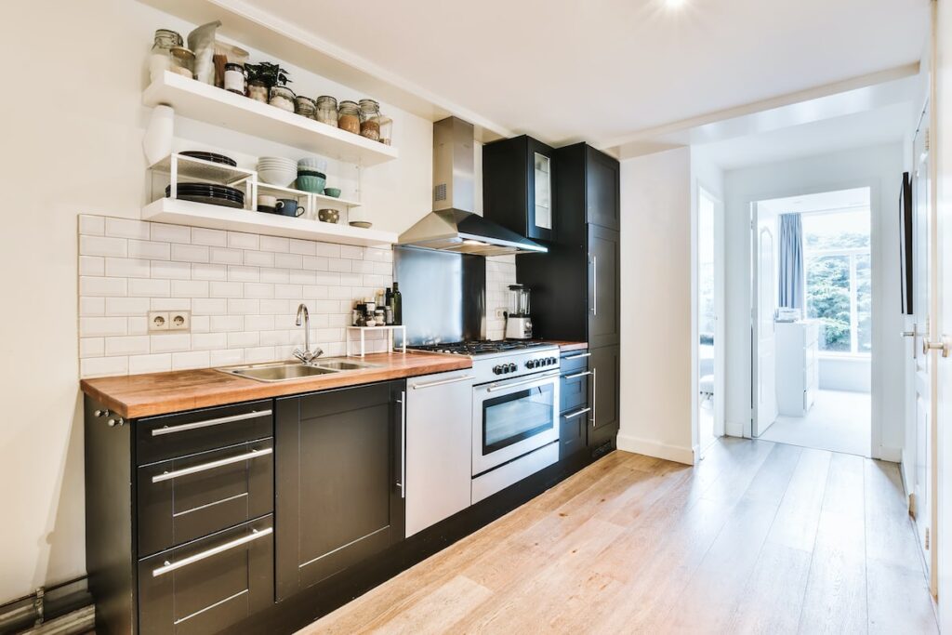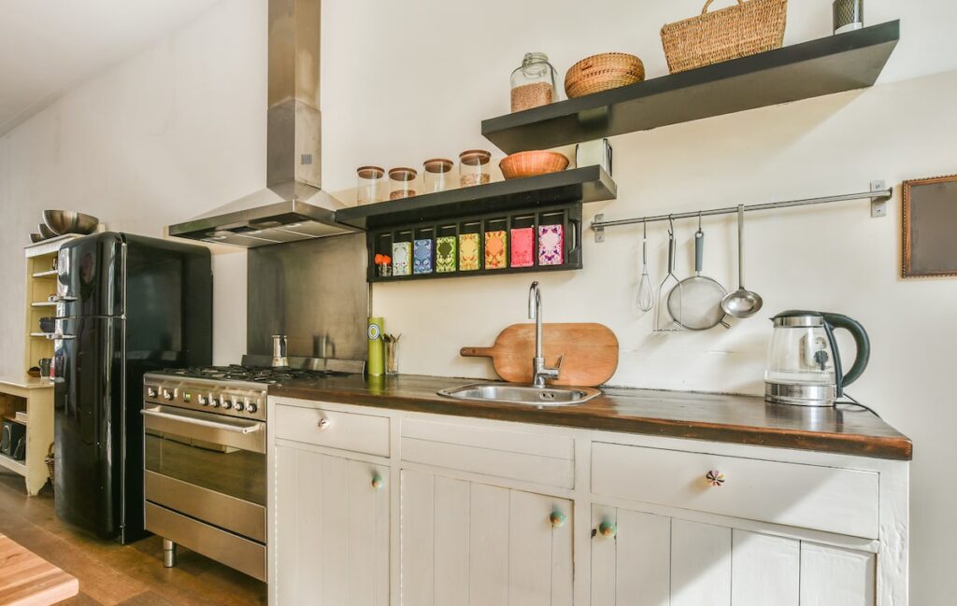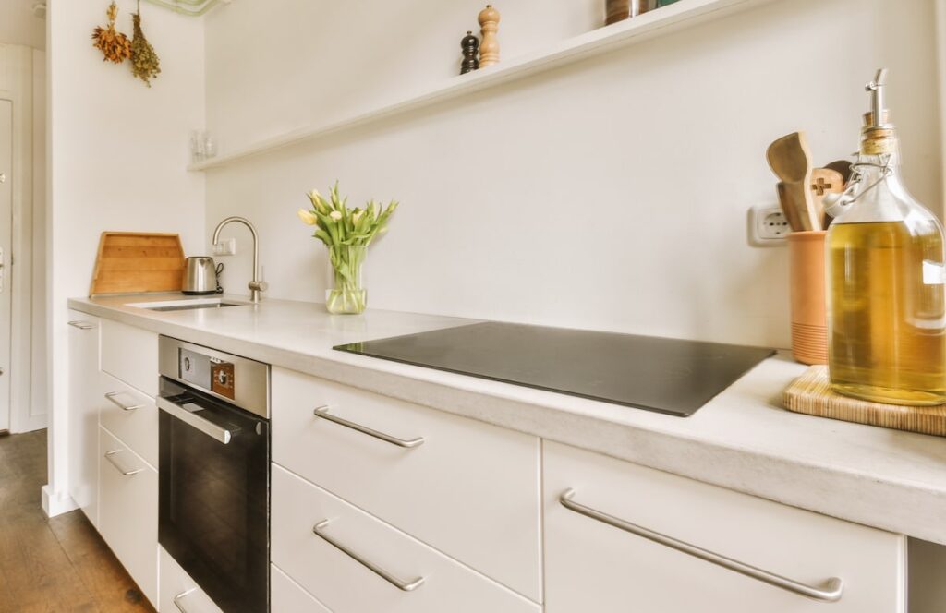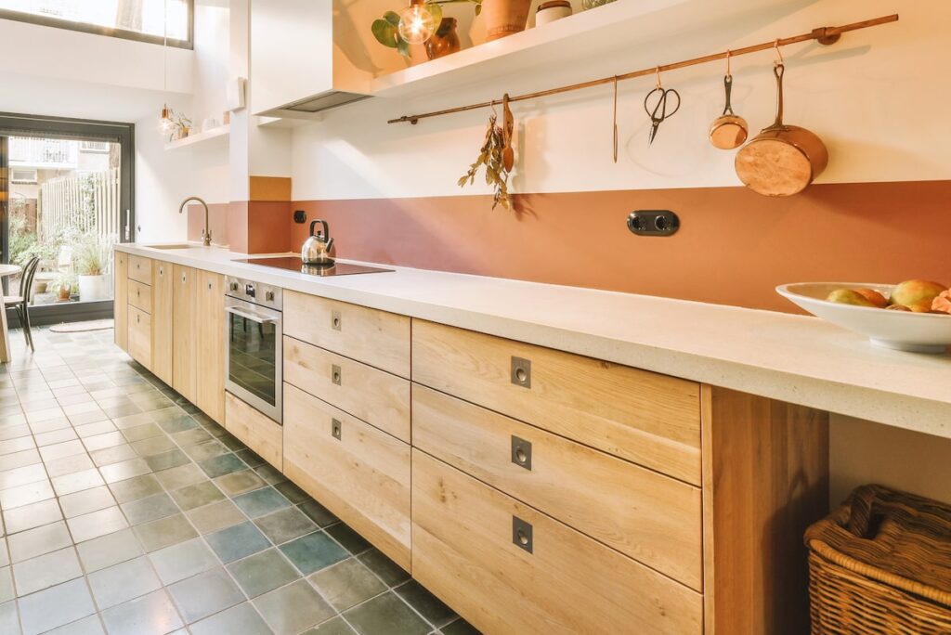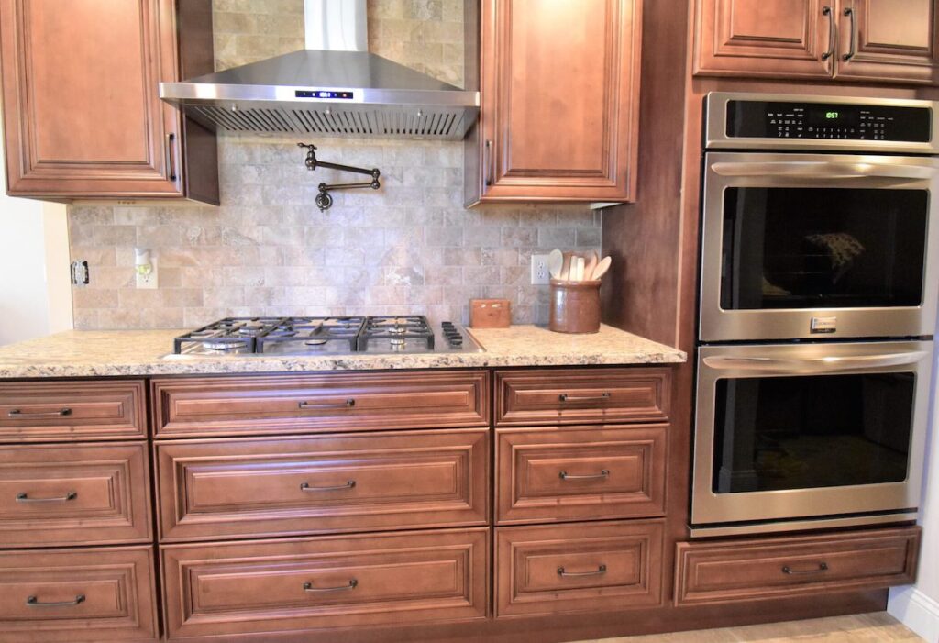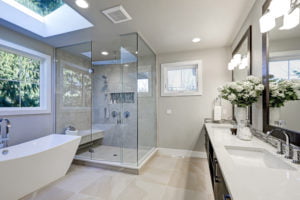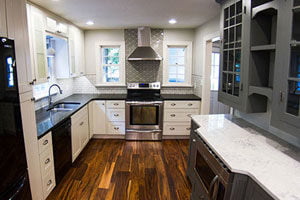If you’re looking for a kitchen design with a layout that’s both space-saving and stylish, the one wall kitchen might just be your perfect match. Also known as “single-wall kitchens,” this layout is all about keeping things compact and functional — ideal for apartments, small homes, and even open-concept living spaces. But don’t be fooled by the simplicity: great design and planning are crucial to make the most of this linear setup.
In this guide, we’ll walk through everything you need to know — from layout dimensions and storage hacks to styling ideas and must-know pitfalls. Plus, we’ll keep it conversational (with helpful bullet points along the way) to make your planning process smooth and stress-free.
What is a One Wall Kitchen and Why is it Popular?
When it comes to remodeling a kitchen, it’s not just about limited space anymore. More homeowners are choosing one wall kitchens for their sleek look and efficient design. And when paired with an island? *Chef’s kiss* They can transform into the centerpiece of an open-plan home.
The benefits are pretty compelling. You’ll save money on cabinetry and countertops since you’re working with less linear footage. Installation is typically faster and less disruptive because your plumber and electrician have fewer areas to work on. And if you’re someone who appreciates clean, modern aesthetics, the streamlined look of a one wall kitchen can be absolutely stunning, especially in open-concept homes where the kitchen flows seamlessly into your living space.
But let’s not sugarcoat it — there are definitely some challenges to consider. Counter space becomes precious real estate, and you’ll need to get creative with storage solutions. The key is understanding these limitations upfront and planning accordingly. When done right, a one wall kitchen can be just as functional as any other layout, and often more stylish too.
Getting Your Dimensions Right
When designing a one-wall kitchen, size truly matters. At a minimum, allow 8 feet of wall space—but for a comfortable and functional layout, aim for 10 to 12 feet. Appliances alone can consume 8 feet (refrigerator: 3 ft, sink: 2.5 ft, cooktop: 2.5 ft), leaving no room for essential prep space. Those extra few feet make everyday cooking far more efficient.
Don’t overlook vertical space either. Extend upper cabinets to the ceiling (especially with 8–9 ft ceilings) to maximize storage. For 10-foot ceilings or higher, consider double-stacked cabinetry or dramatic storage features—perfect for stashing items you don’t use daily.
Lastly, appliance spacing is critical. Leave 15–18 inches of counter space between major units and about 30 inches beside the sink for prepping. Position the refrigerator at one end of the layout to keep your work zone clear and uninterrupted.
Pro tip: Use your vertical space! Floor-to-ceiling cabinets or floating shelves can make a huge difference.
Rethinking the Kitchen “Work Triangle”
The classic sink-stove-fridge triangle doesn’t naturally apply in a one wall setup. But you can still create flow with smart design:
- Smart Zoning:
- Storage near the fridge.
- Prep area around the sink.
- Cooking zone centered around the stove.
- Kitchen islands or carts: These can act as your second point in a triangular workflow.
- Workflow-first mindset: Think about how you cook — not just textbook rules.
Instead of the triangle, think zones:
- Grab ingredients (fridge/pantry)
- Prep (sink/counter)
- Cook (stove/oven)
- Clean up (sink/dishwasher)
Add an island to the mix and you essentially recreate that triangle.
Layout Ideas That Work
A one-wall kitchen doesn’t have to feel flat or uninspired. With thoughtful design, it can be both beautiful and highly functional. The key is to customize the layout to match your space and lifestyle. Consider these popular variations:
- With an Island: Adds extra storage, counter space, and casual seating — all in one versatile feature. Ideal for open floor plans.
- With a Peninsula: Great for tighter layouts where a freestanding island won’t fit. It defines space and boosts utility.
- Without Either: Maximize vertical storage with tall cabinets and get creative with organization to keep the space efficient and clutter-free.
Regardless of the layout, make sure to build around functional zones:
- Prep Zone – Sink + adjacent counter space
- Cooking Zone – Range or cooktop + nearby utensils and tools
- Storage Zone – Refrigerator + pantry + cabinets
Why 12ft One Wall Kitchen Is the Sweet Spot
If you’re lucky enough to have a 12-foot wall, you’ve hit the one-wall kitchen sweet spot. It offers ideal proportions for appliance placement, prep space, and flow — without feeling cramped or overly spread out.
Here’s a typical 12-foot long layout:
- Fridge (3 ft)
- 18″ counter space
- Sink (3 ft)
- 2 ft of prep space
- Range (2.5 ft)
- 18″ of bonus storage or small appliance garage
But the real magic happens when you add a 6×3 ft kitchen island. It boosts counter space, seating (for 2–3 people), and storage, all while maintaining proper clearances. Even better, the island can be tailored to your lifestyle:
- For Entertainers: Add seating for four, a wine fridge, and open shelving for glassware.
- For Avid Cooks: Consider a butcher block prep surface, a second sink, and heavy-duty storage.
- For Families: Incorporate a homework station with charging outlets and easy-clean finishes.
With the right design, a one-wall kitchen — especially with a 12-foot layout and well-planned kitchen island — becomes a dynamic and deeply personal space.
What to Include When Designing Your One Wall Kitchen
Let’s keep it simple:
DO This:
- Maximize vertical storage with tall cabinetry.
- Use under-cabinet lighting for a brighter workspace.
- Opt for multi-functional appliances.
- Stick to light, cohesive colors to avoid a cramped feel.
- Use reflective or glass surfaces to expand visual space.
DON’T:
- Overload with too many materials or colors.
- Skip ventilation.
- Cram large appliances into a tight layout.
- Ignore where your power outlets will go.
- Rely solely on overhead lighting.
Storage Solutions That Actually Work
Less cabinet space means smarter solutions. Here are a few must-haves:
- Pull-out pantry drawers: Maximize depth and accessibility.
- Toe-kick drawers: Great for flat pans, baking sheets, or placemats.
- Over-fridge cabinets: Perfect for seasonal or rarely-used items.
- Wall-mounted rails or magnetic strips: Free up drawers for cutlery, knives, and utensils.
And don’t forget about the island — deep drawers, built-in trash bins, or even slide-out spice racks can pack in tons of functionality.
Embracing Smart Kitchen Tech
One-wall kitchens are great for smart upgrades that save space and boost function. Sleek, compact appliances and induction cooktops with downdraft vents keep things efficient and stylish. Add voice-controlled lighting or assistants to help with cooking, and automate brightness by zone—bright for prep, soft for dining.
Islands can get tech-savvy too, with pop-up outlets and built-in wireless charging. It’s all about making your kitchen smarter without adding clutter.
One Wall Kitchen Style Inspirations to Match Your Vibe
Want your kitchen to make a statement? Choose a theme that fits your personality:
- Modern Minimalist: Clean lines, matte finishes, integrated appliances.
- Scandinavian: Bright whites, wood tones, cozy yet functional.
- Industrial: Exposed materials, dark finishes, metal details.
- Boho: Eclectic patterns, open shelving, plenty of plants.
Need more color? A bold backsplash or two-tone cabinets can keep things interesting without overwhelming the space.
Common One Wall Kitchen Pitfalls to Avoid
Avoid these mistakes and your remodel will go much more smoothly:
- Poor lighting — especially under-cabinet and task areas.
- Overcrowded islands — always leave 36–42 inches around them.
- Under-planning storage — leads to cluttered counters.
- Neglecting ventilation — steam and smells need a way out.
- Disjointed aesthetics — pick a clear style and stick with it.
Confident With Your Kitchen Remodel?
A one wall kitchen doesn’t have to be a compromise — with the right strategy, it can be a showpiece. Whether you’re a minimalist, entertainer, or gourmet cook, this layout can be tailored to meet your needs. Just keep your workflow, storage, and style in balance, and your one wall kitchen can truly be the heart of your home.
The beauty lies in its flexibility. Big or small, modern or rustic — a well-designed one wall kitchen can pack in just as much personality and function as any other layout.
Interested in having Top Tier Kitchens & Baths help you with designing and installing your modern kitchen remodel? Get in touch today by calling 417-887-1100 or contacting us online!





