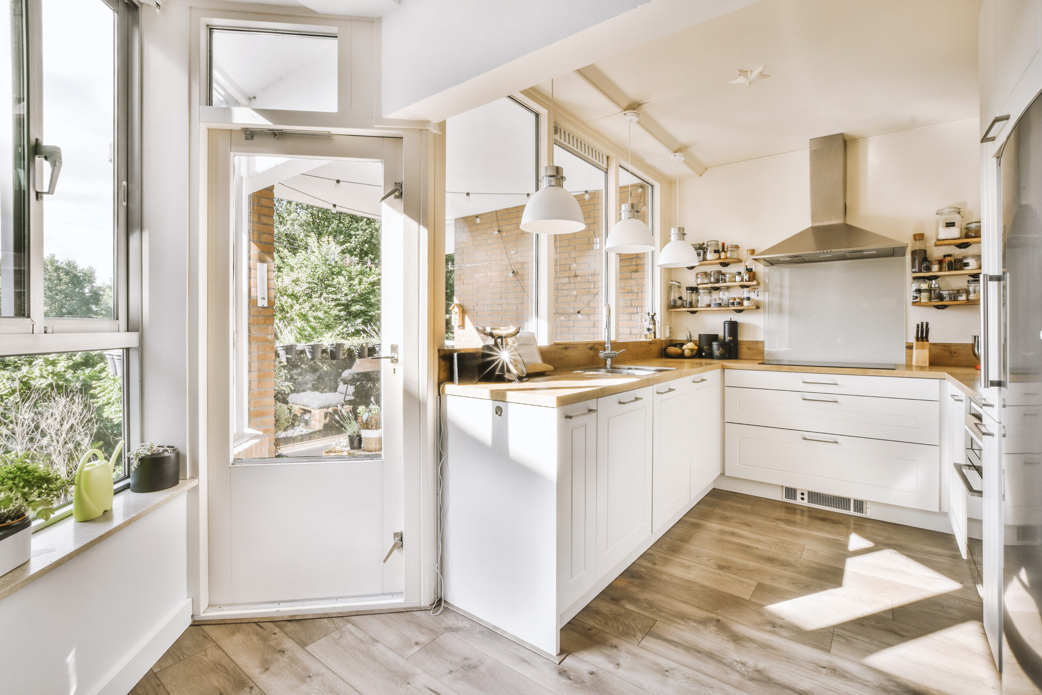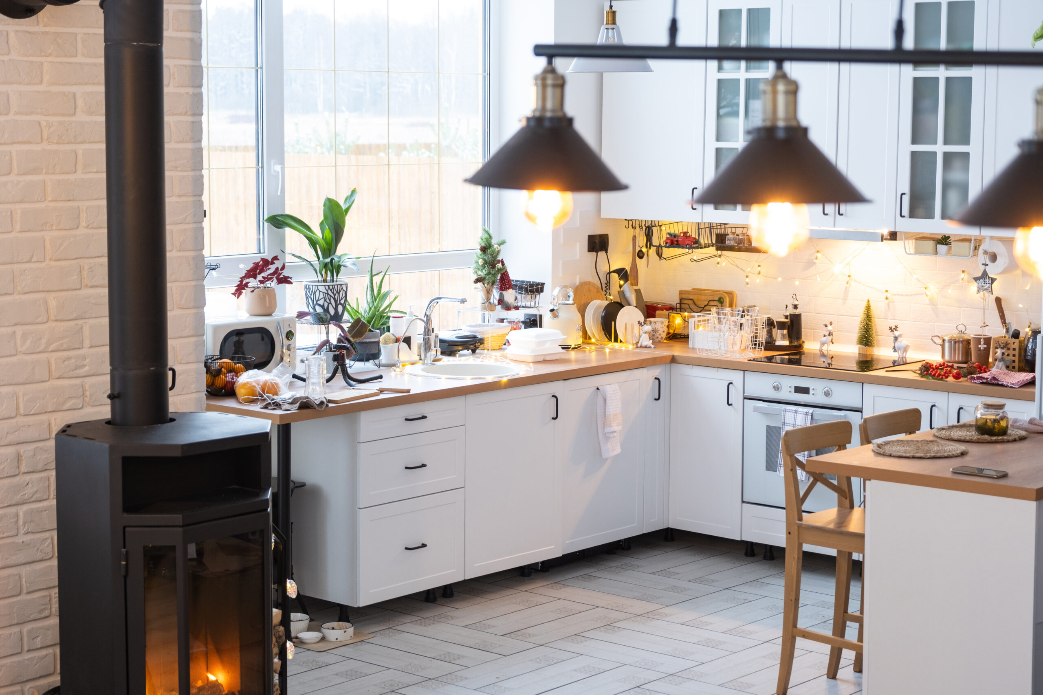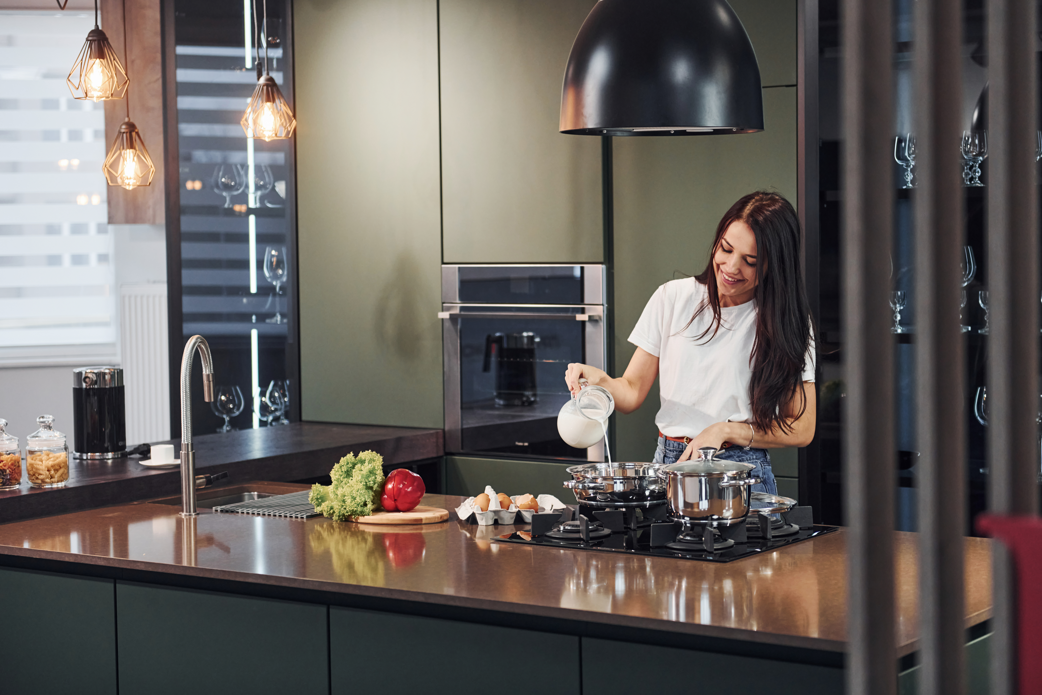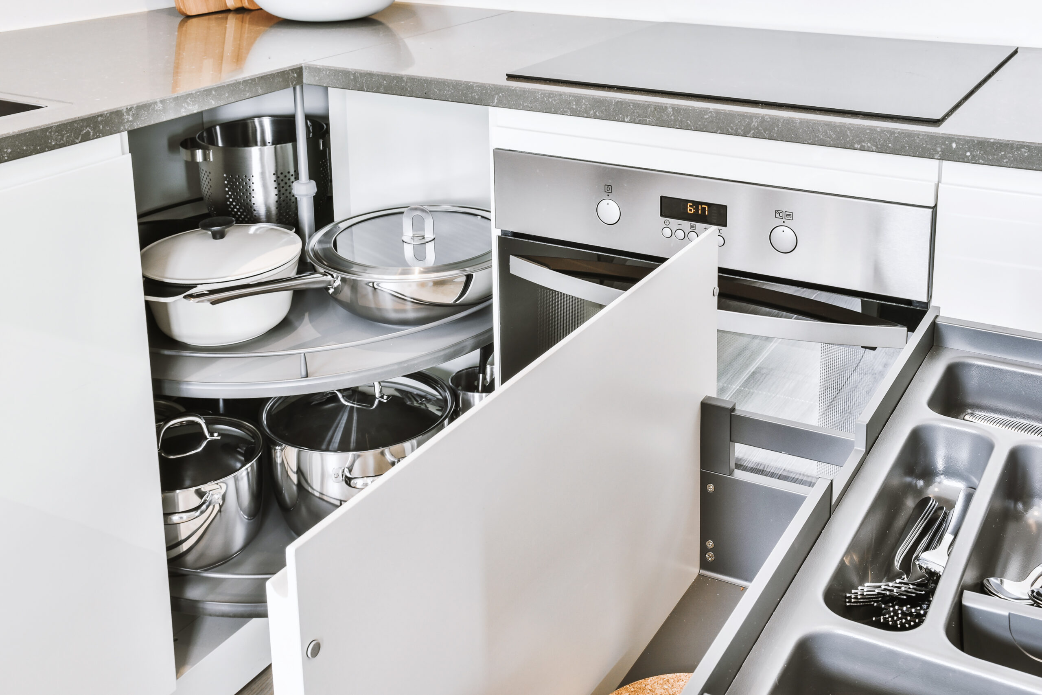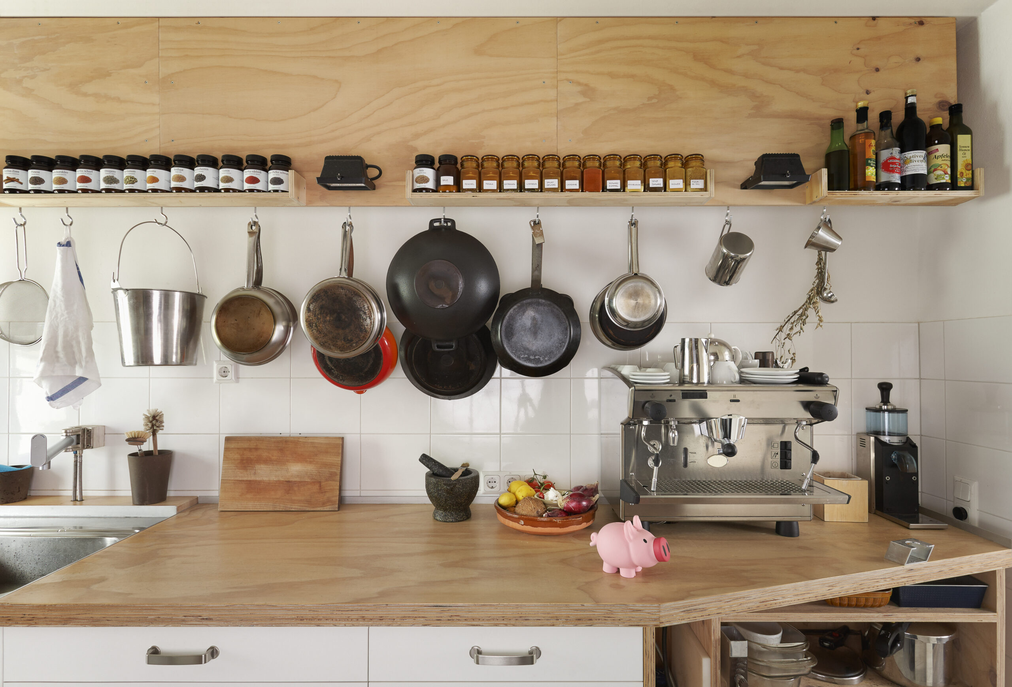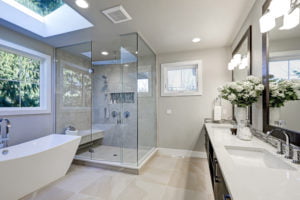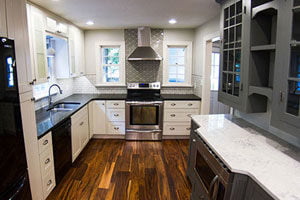Feeling cramped every time you prep dinner? You’re not alone.
Many homeowners in the Springfield, Missouri area live with kitchens that waste valuable square footage—often because the corners are poorly planned or practically unusable, leading to disorganization, clutter, and mounting frustration.
At Top Tier Kitchens and Baths, we turn those irritating dead zones into dynamic, storage-rich, aesthetically pleasing workspaces.
Below, we’ll explain further why corner kitchen layouts are the ultimate space-saving solution, and lay out how our team can walk you through every step of a remodel that transforms a daily frustration into a life-long delight.
How Design Makes All the Difference
The Importance of Kitchen Corners
In many traditionally-designed kitchens, especially in older homes, corners are often an afterthought.
As a result, many homeowners are left with haphazard layouts: awkward blind cabinets, tight countertop angles, and clunky appliances that block traffic. The resulting space is discordant, making your kitchen less comfortable and less usable.
At Top Tier Kitchens, we understand that the kitchen is the heart of the home. And in our modern age, every square foot available should be put to use. By strategically designing your kitchen’s corner—the spot where two runs of cabinetry meet—you can:
- Expand usable countertop space for chopping, plating, or small appliances.
- Improve ergonomic flow within the classic “work triangle” of sink, stove, and refrigerator.
- Create visual continuity that makes a compact kitchen feel larger and more inviting.
Much of the charm of classic kitchens comes from their practical use of space, yet many of them miss out on capitalizing on their corners effectively. Revamping these forgotten spaces not only removes disadvantageous design aspects, but allows for ergonomic solutions, like hidden cutting boards or spice racks, to seamlessly blend into your decor while enhancing functionality.
The 5 Core Benefits of a Corner Kitchen Layout
Implementing a corner-centric design does more than just fill an empty gap; it delivers a range of advantages especially relevant to Springfield-area homes, where early 20th-century houses mingle with new builds on emerging subdivisions.
A corner kitchen layout can yield benefits in terms of:
- Space Optimization
Corners hold up to 20% of a kitchen’s potential storage. Corner cabinets equipped with modern pull-outs, swing shelves, or carousel systems transform an inaccessible cavity into a well-organized pantry, cookware station, or recycling hub. - Improved Traffic Flow
By tucking bulky appliances—such as a cooktop or prep sink—into the corner, you open longer stretches of countertop for multiple cooks, children doing homework, or guests chatting over appetizers. - Ergonomics and Safety
L-shaped and U-shaped corner layouts place everything within a natural arm’s reach, reducing back strain and minimizing the risk of collisions in busy family kitchens. - Design Flexibility
A corner foundation lets you extend cabinetry or a peninsula into adjacent rooms, perfect for Springfield’s open-plan renovations where the kitchen merges with living or dining areas. - Visual Focal Point
Add a statement hood, floating shelves, or custom tile work in the corner to anchor the room and showcase your personal style.
Whether in modern or traditional design contexts, flexibility is a must-have for today’s homeowners. Homes are no longer just living quarters, but are extensions of personality and lifestyle.
A corner kitchen can be tailored to your precise needs, merging form with function to create a kitchen that is not only accessible, but harmonious with the rest of your living space.
Popular Corner Kitchen Configurations
Not every home, lifestyle, or budget demands the same approach. Here are five corner-friendly configurations homeowners across Greene, Christian, and Webster counties love:
L-Shaped Corner Kitchen
Ideal for smaller homes in quaint neighborhoods. Two perpendicular runs form the letter “L,” keeping traffic out of the work zone while leaving space for a breakfast nook or movable island.
U-Shaped Corner Kitchen
Perfect for larger suburban homes in Nixa or Ozark. Three walls of cabinetry create a wrap-around effect with abundant storage and continuous countertops. The corner becomes a natural anchor for a cooktop or prep sink.
G-Shaped / Peninsula Corner Kitchen
Add a short fourth “leg” to an existing U to gain extra base cabinets and seating without the footprint of a full island. A mitered corner cabinet softens the turn and maintains flow.
Galley with a Corner Twist
Transform a narrow kitchen by sliding a pantry or refrigerator into the corner, freeing the opposite wall for uninterrupted prep space.
Corner Island Hybrid
When square footage allows, an angled island can hinge off the inside corner, creating balance in the room by facilitating a circular traffic path. This layout is ideal for avid entertainers or for families with kids.
Consider a Corner Kitchen
When it comes to corner kitchens, there are options for everyone. Every design configuration is aimed at maximizing a household’s needs, whether it be food-prep, entertaining, or simply enhanced comfort.
With high layout flexibility, the possibilities are endless — take advantage of natural light, optimize your favorite workspaces, and introduce a seamless traffic flow to make your kitchen yours.
Corner Kitchen Design Tips to Maximize Every Square Inch
Even the smartest layout needs thoughtful detailing. Our in-house designers consider:
- Integrated Lighting: LED strips under corner wall cabinets eliminate shadows and highlight your new quartz surfaces.
- Surface Selection: Light-toned countertops and reflective glass tile backsplashes bounce daylight around deep corners, making the kitchen feel spacious.
- Appliance Placement: A corner cooktop with a downdraft or angled hood frees wall space for decorative shelving.
- Rounded Countertop Edges: Soft bevels minimize bruised hips when the party inevitably migrates to the kitchen.
- Accent Hardware: Matte black or brushed brass pulls create intentional contrast and guide the eye.
The aesthetic and functional detailing of your kitchen can make all the difference in transforming a plan from good to great. Attention to these details ensures that your kitchen is a beacon of style, incorporates functionality, and stands as the home’s centerpiece with timeless appeal.
Smart Storage Solutions for Corner Cabinets
Hardware technology has advanced far beyond the clunky Lazy Susan of the past. We regularly specify:
- Full-Extension “Magic Corner” Pull-Outs: Shelves glide completely out of the cabinet, presenting contents at fingertip level.
- LeMans Swing-Out Trays: Kidney-shaped shelves pivot smoothly, ideal for heavy pots.
- Diagonal Drawers: Custom drawers with 45-degree fronts that eliminate dead zones and keep utensils visible.
- Corner Pantry Towers: Floor-to-ceiling units that capitalize on vertical real estate for bulk storage.
- Blind Corner Shelving with Soft-Close: Slide, swivel, and retract mechanisms maintain quiet elegance.
The inclusion of smart storage options maximizes efficiency and organization without clutter. Clutter often leads to chaotic workspaces, and with these advanced mechanisms, every nook and cranny of corner space can serve a practical purpose, turning your kitchen into a streamlined hub of efficiency.
How Corner Kitchens Fit Springfield-Area Homes
From historical cottages near Park Central Square to contemporary farmhouses on the outskirts of Republic, Springfield real estate exhibits diverse footprints—but they all share one trait: corners that can work harder.
Whether you’re dealing with tight city lots, where every square foot matters, open rural layouts craving a central gathering hub, or split-level homes with oddly-angled walls, a corner kitchen remodel is the solution that subverts architectural challenges and surpasses expectations.
Common Challenges and How Top Tier Kitchens and Baths Solves Them
The leap from concept to completion can feel daunting. Here’s how we eliminate the stress:
|
Challenge |
Our Solution
|
|---|---|
|
Limited Plumbing & Electrical Access |
Our licensed tradespeople reroute lines discreetly inside new corner cabinets, saving you from disruptive floor cuts. |
|
Ventilation Requirements |
We specify low-profile corner hoods or downdraft systems that exhaust efficiently without blocking sight-lines. |
|
Custom Cabinet Costs |
We partner with regional manufacturers to provide semi-custom options that balance budget with precision fit. |
|
Lighting Dark Corners |
Layered LED task, ambient, and toe-kick lighting illuminates every nook while lowering energy consumption. |
|
Maintaining Architectural Character |
Inset Shaker doors, vintage-style hardware, or reclaimed wood beams blend modern efficiency with Springfield charm. |
Our Proven Remodel Process
- Discovery Consultation: We visit your home, take precise measurements, and discuss your cooking habits, storage woes, and design aspirations.
- 3D Rendering & Budget Alignment: You’ll see photorealistic images of your future corner kitchen along with transparent pricing—no surprises.
- Material Selection at Our Showroom: Touch countertop samples, test corner pull-outs, and mix cabinet finishes until you’re confident in every detail.
- Project Management & Craftsmanship: Our vetted carpenters, electricians, and plumbers follow a tight schedule, safeguarding your time and home.
- White-Glove Completion & Warranty: A dedicated project lead walks you through the finished space, addresses any punch-list items, and provides maintenance guidance.
Our process is designed with your home’s future in mind. Not only can our team transform your kitchen, but we pride ourselves on doing so without sacrifices to quality or atmosphere. With Top Tier Kitchens and Baths, you’re not just planning a kitchen; you’re investing in a consistent partnership aimed at helping your home meet its absolute potential.
Ready to Turn Your Awkward Corner into a Showpiece?
The kitchen you envision is within reach—no expansion, no endless compromise, just strategic design that leverages every angle. Let Top Tier Kitchens and Baths be your guide from first sketch to final toast.
Our highly-skilled team will work alongside you to bring your dreams to life. With precision and enthusiasm, our team is dedicated to merging our expertise with your personal style narrative to create something spectacular.
Get Started on Your Kitchen Remodel Today
Because the heart of your Springfield home deserves more than an empty corner—it deserves a Top Tier transformation. Join countless others who have trusted us to revolutionize their spaces into thoughtful masterpieces. Let’s make it happen!
Call 417-555-1234 or schedule your complimentary consultation online today.





