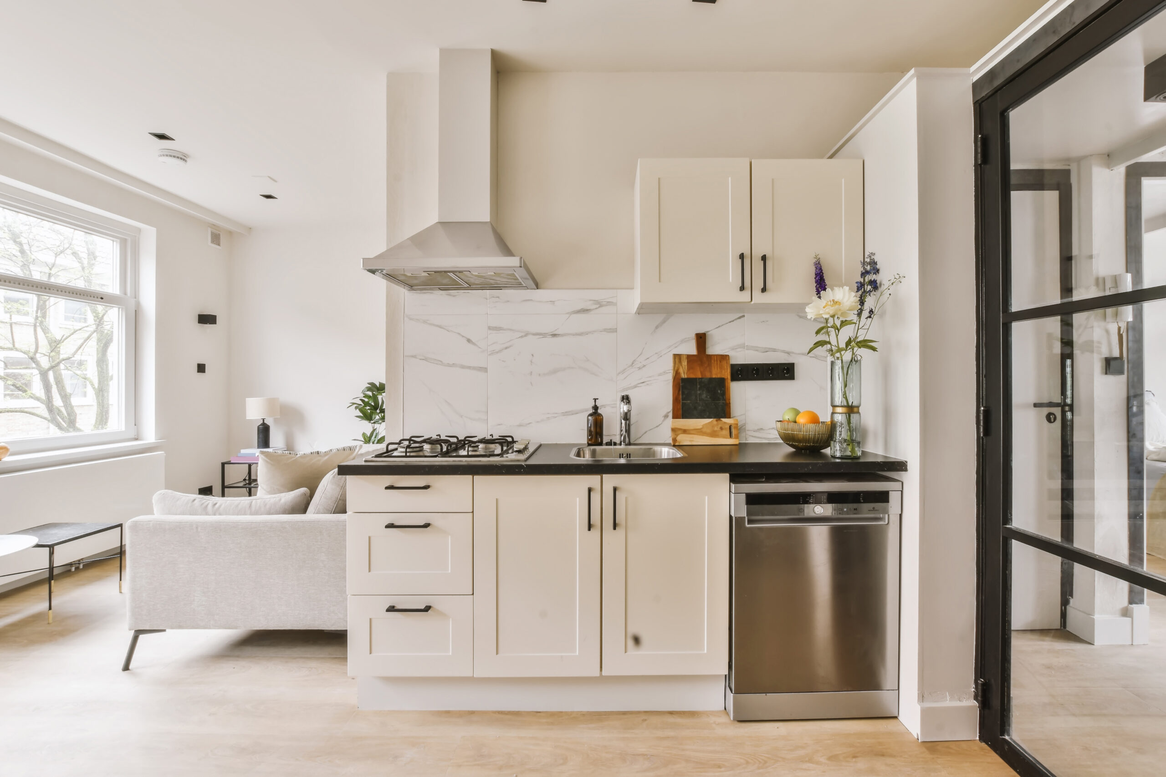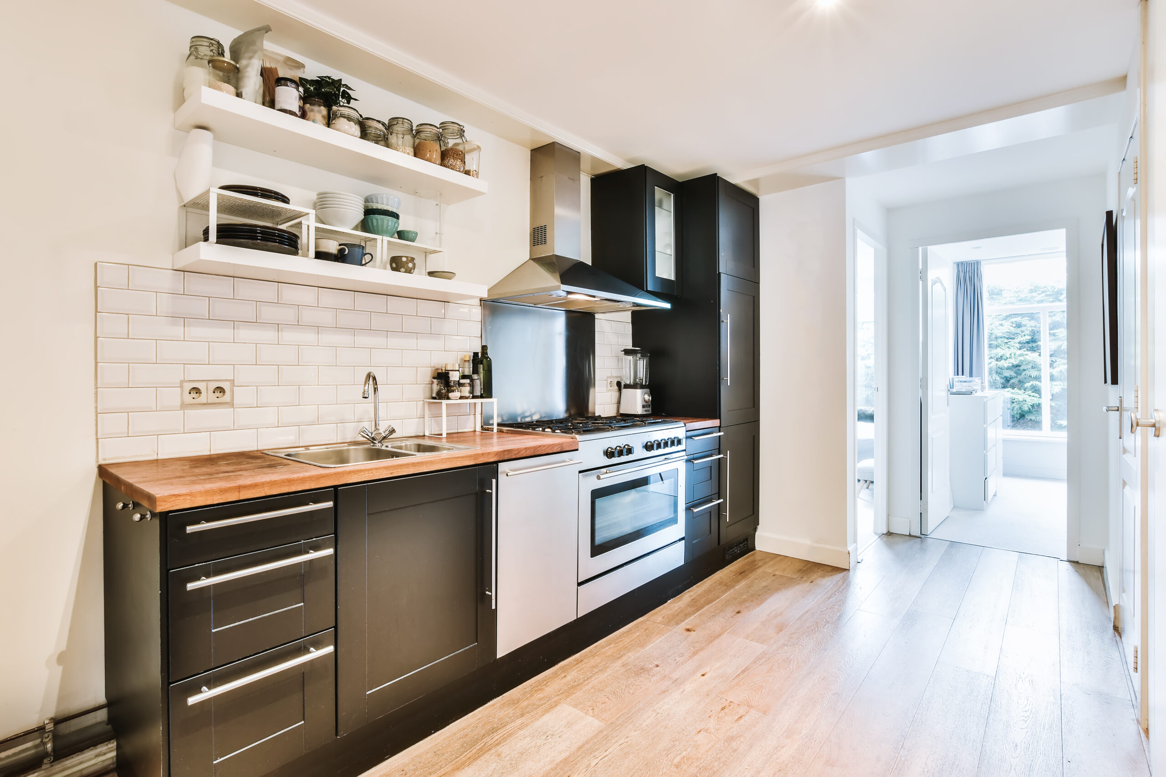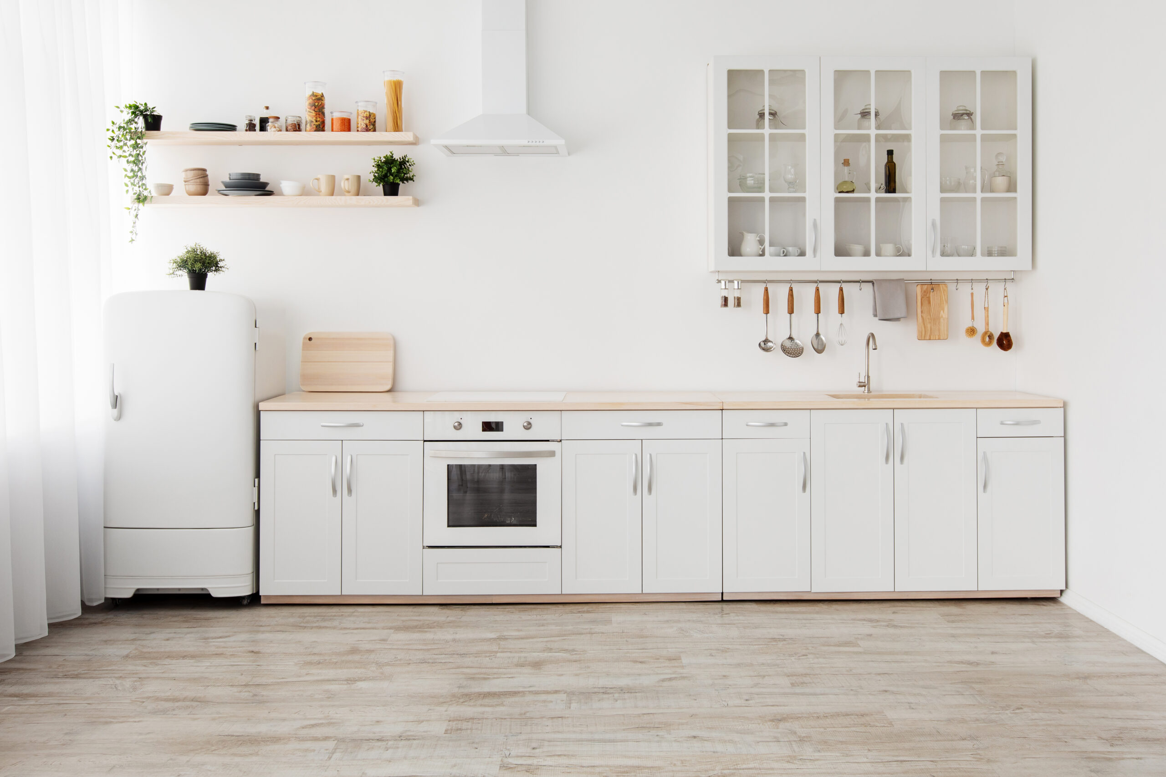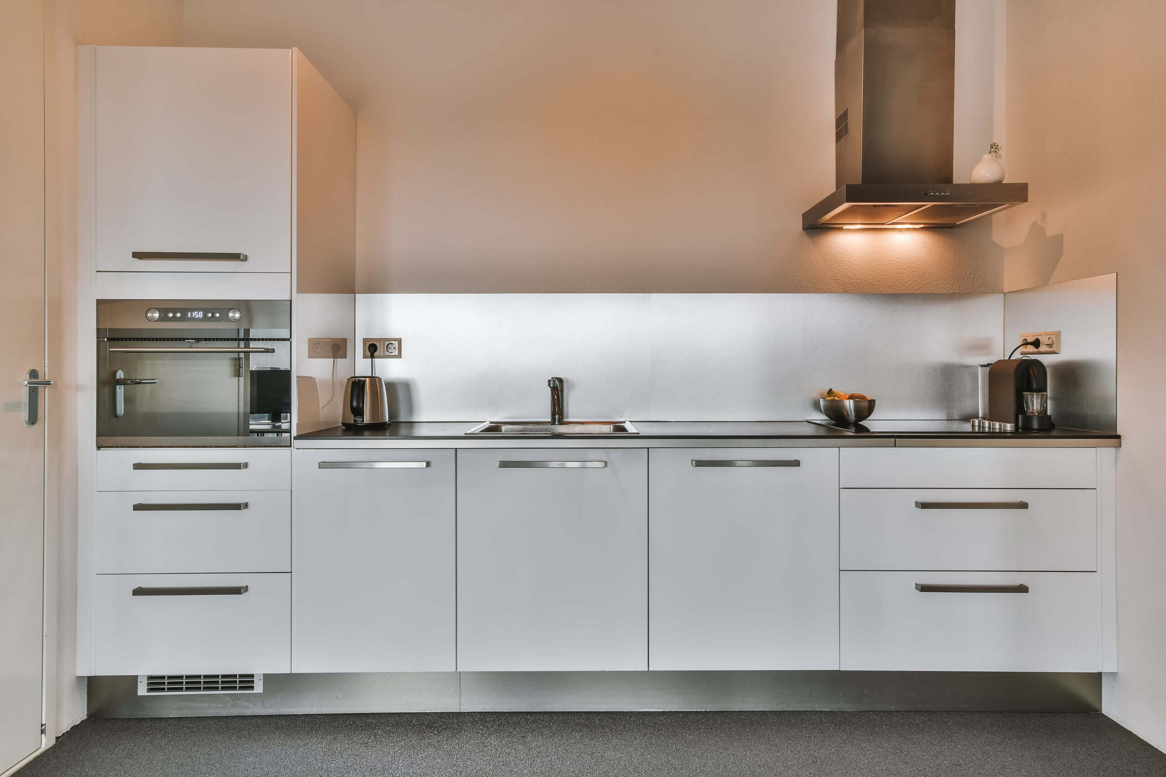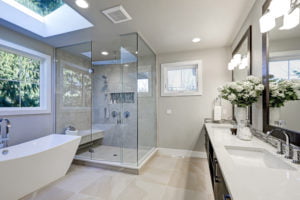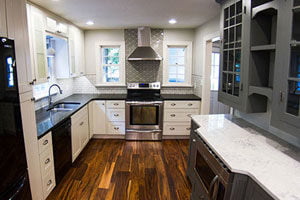When it comes to maximizing functionality in limited spaces, a single-wall kitchen remodel is a smart solution for homeowners seeking efficiency and style. By consolidating all major kitchen elements—appliances, cabinetry, and storage—along one wall, you create a modern, streamlined aesthetic while making the most of your available square footage.
Whether you live in a city apartment, a small starter home, or prefer an open-concept design, Top Tier Kitchens can turn your kitchen into a beautiful, practical hub for cooking and entertaining.
What Is a Single-Wall Kitchen?
A single-wall kitchen remodel, also called a one-wall kitchen, arranges all kitchen essentials along a single wall. Unlike traditional L- or U-shaped kitchens, the single-wall kitchen layout centralizes space-saving efficiency, optimizing square footage while still allowing for creative design touches.
This efficient layout is especially popular in:
- Studio apartments or condos with limited space
- Open floor plan homes where the kitchen flows into dining or living areas
- Modern and minimalist homes where simplicity is a design priority
NKBA’s 2026 Kitchen Trends Report found that one of the dominant trends in upcoming kitchens is “seamless design” paired with visually expanding small spaces. These are exactly the advantages a well-executed single-wall kitchen remodel can deliver.
Benefits of a Single-Wall Kitchen
Maximizing Limited Space
For homes with tight square footage, a single wall kitchen remodel ensures every inch counts. Consolidating all kitchen elements along one wall frees up space for dining areas, additional prep islands, or open living areas. This design is ideal for homeowners who want functionality without cluttering the room.
Achieving a Sleek, Modern Look
The one-wall layout naturally supports a clean, contemporary aesthetic. Uniform cabinetry, minimalist finishes, and streamlined appliances create a modern feel that is both visually appealing and timeless. This design works beautifully in homes seeking a stylish yet functional kitchen.
Cost-Effective Remodeling Options
By concentrating plumbing, electrical, and cabinetry along one wall, labor and material costs are often lower compared to more complex kitchen layouts. For homeowners aiming to refresh their kitchen on a budget, a single wall kitchen remodel offers a high-impact upgrade without overspending.
Energy Efficiency
Beyond layout and style, a single wall kitchen can also support long-term efficiency. According to the U.S. Department of Energy, ENERGY STAR®–qualified refrigerators, dishwashers, and induction cooktops use less energy and reduce operating costs compared to standard models.
For homeowners planning a remodel, incorporating these appliances into a single wall layout ensures a kitchen that is not only beautiful and space-smart, but also sustainable and cost-effective.
Layout Inspiration for Single-Wall Kitchens
Single-wall kitchens are far from a one-size-fits-all. They can be adapted to a home’s specific layout and your unique tastes. Popular options include:
- Open Floor Plan Integration – Seamlessly connect your kitchen to living or dining areas for a spacious feel
- Single Wall + Island Combo – Add a freestanding island for extra prep space and seating without crowding the room
- Extended Wall Layouts – Stretch the kitchen along a longer wall to accommodate larger appliances or extra cabinetry
Book a Kitchen Design Consultation to start planning a layout that maximizes your space and style.
Design Ideas for Single-Wall Kitchen Remodels
Cabinetry & Storage Solutions
Storage is a common challenge in compact kitchens, but modern design innovations make it easier to maximize every inch. Consider:
- Floor-to-ceiling cabinets for ample storage
- Pull-out drawers for pots, pans, and utensils
- Open shelving for a lighter, airy feel
Top Tier Kitchens can help you select cabinetry solutions that balance style and functionality for your single wall kitchen remodel.
Appliances & Workflow Considerations
Although a traditional kitchen “work triangle” is condensed on one wall, careful placement of appliances ensures a smooth workflow. Compact or built-in appliances save space and maintain an uncluttered look, while thoughtful spacing allows for efficient meal prep.
Lighting & Finishes That Elevate Your Remodel
Good lighting can make a single wall kitchen feel larger and more inviting. Under-cabinet lighting, pendant fixtures above a nearby island, and reflective finishes—like glossy tiles or stainless steel appliances—brighten the space while adding depth and elegance.
Expanding the Space Without Expanding the Wall
Alongside a single-wall layout, there are additional ways to make the kitchen feel more spacious. Floating islands, rolling carts, or multi-purpose dining tables provide extra prep areas when needed, then tuck away to preserve floor space.
Reflective surfaces, such as mirrored backsplashes or glossy finishes, can also make the space feel larger and brighter.
Materials That Make a Statement in a Single-Wall Kitchen Remodel
Because all design elements are on display, choosing the right materials is critical. Consider these options:
Cabinetry
Slab-front doors provide a sleek, modern look, while shaker-style doors offer timeless appeal. Bold two-tone combinations create visual interest across the single wall.
Backsplashes
With less surface area, you can afford to make a statement. Try marble, patterned tile, or back-painted glass for a dramatic effect.
Countertops
Durable materials like quartz and porcelain maintain a refined look, while incorporating a butcher block in the prep zone adds warmth and texture.
Remodeling Pitfalls to Avoid
To ensure a successful single-wall kitchen remodel, avoid these common mistakes:
- Prioritizing looks over workflow: Ensure your cooking essentials are within easy reach and avoid overstocking shelves, cabinets, and drawers.
- Overloading one material: Balance wood, stone, and metal to prevent a flat or monotonous appearance, ensuring textural diversity and visual interest.
- Neglecting ventilation: Proper airflow is essential in a compact space, especially when food and moisture is involved.
How to Plan Your Single Wall Kitchen Remodel
Budgeting and Timeline Considerations
Remodeling costs vary depending on materials, appliances, and labor. A single-wall kitchen remodel typically requires fewer cabinets and simplified plumbing, which can reduce both time and cost.
Choosing the Right Materials
High-quality cabinetry, countertops, and flooring are key investments. In a one-wall kitchen, every choice is visible, so selecting materials that balance durability with aesthetics is essential.
Hiring a Professional Kitchen Remodeler
Top Tier Kitchens’ experienced team ensures a flawless remodel from start to finish. Explore our Kitchen Remodeling Services to see how we can bring your dream kitchen to life.
Bring Your Dream Kitchen to Life with Top Tier Kitchens
At Top Tier Kitchens, we specialize in transforming compact spaces into beautifully functional kitchens. Whether you’re envisioning a sleek, minimalist design or a cozy, modern aesthetic, our team is here to bring your vision to life.
From custom cabinetry and durable countertops to expert installation and design insights, we handle every detail with precision and care.
Ready to make your kitchen dreams a reality? Contact us today to schedule a consultation and start planning your single-wall kitchen remodel.
FAQ: Single-Wall Kitchen Remodels
What is a single-wall kitchen remodel?
It’s a kitchen design where all major elements—cabinets, appliances, and storage—are positioned along a single wall, optimizing space and workflow.
Is a single-wall kitchen suitable for small homes?
Yes! It’s ideal for small homes, apartments, or open-concept layouts where space efficiency is a priority.
Can I add an island to a single-wall kitchen?
Absolutely. A freestanding island or rolling cart can provide extra prep space and seating without compromising the open feel.
How can I maximize storage in a single-wall kitchen?
Use floor-to-ceiling cabinets, pull-out drawers, and open shelving to make the most of the available space.
Should I hire a professional for this remodel?
Working with experienced remodelers like Top Tier Kitchens ensures a polished finish, optimal workflow, and long-term value for your investment.





